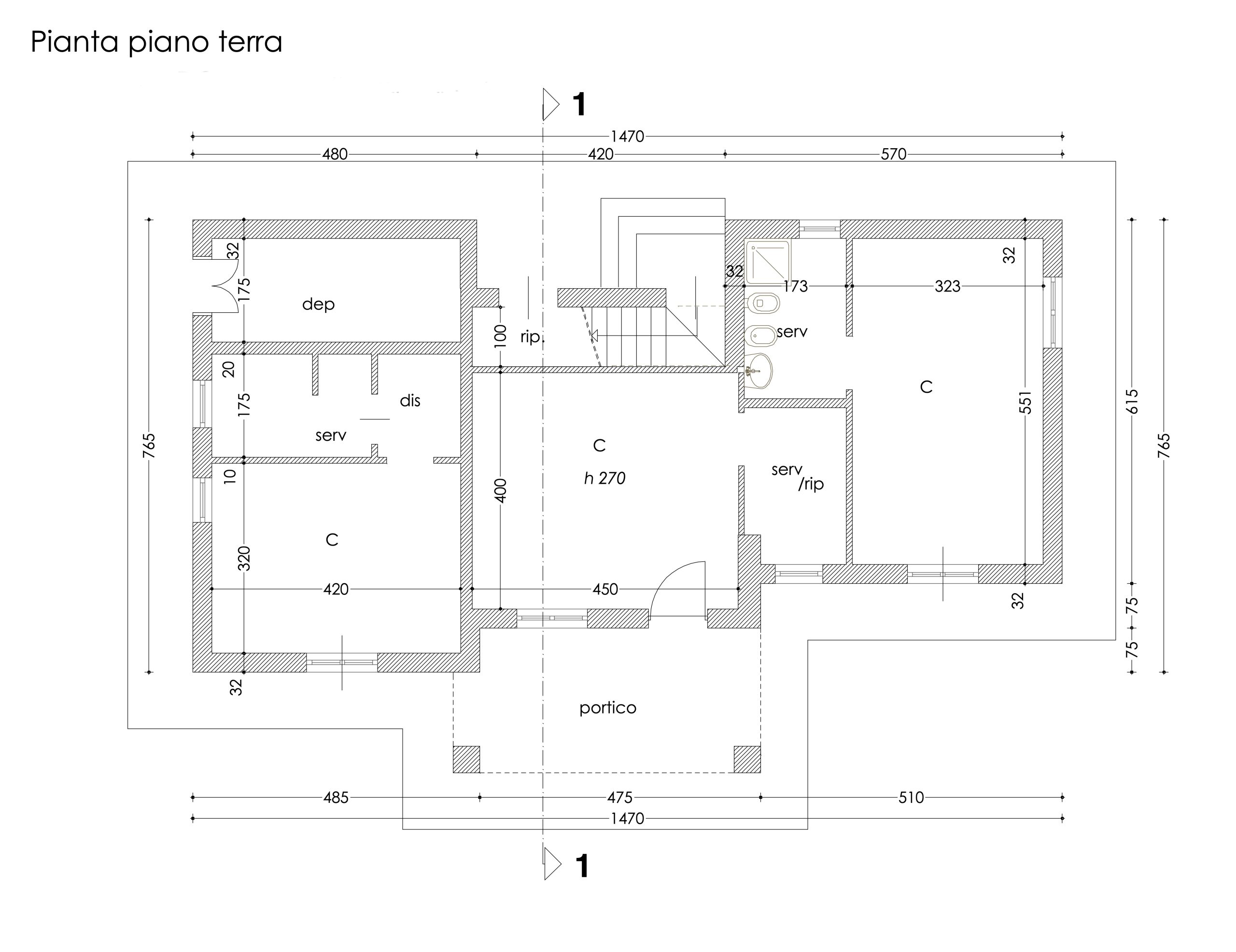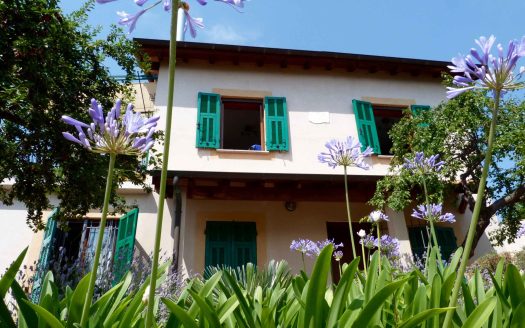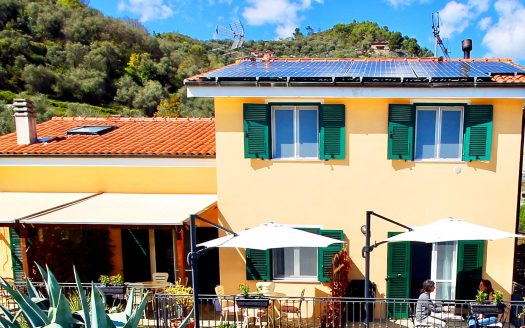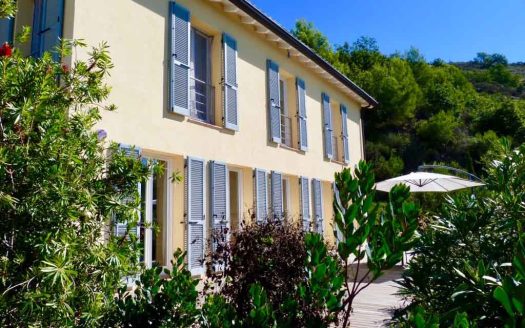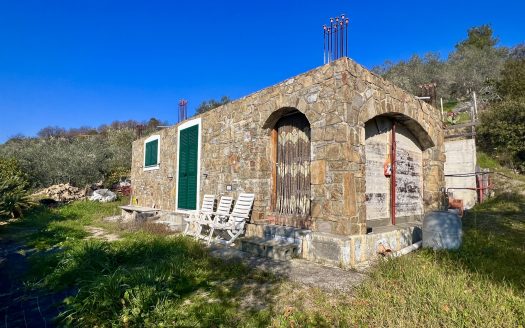Overview
- Property ID
- 96941
- 6 Bedrooms
- 8 Bathrooms
- 225 m2
- 7 Rooms
- 11.531 m2
Property description
The estate is currently being used as an Agriturismo holiday destination and occupies a beautiful and quiet spot in the rolling hills above the medieval town of Dolceacqua. Thanks to the south facing location, beautiful views over the valley and the Mediterranean Sea shimmering on the horizon, can be enjoyed from the house. Dolceacqua with its selection of shops and restaurants can be easily accessed along a well-constructed mountain road in some 10 minutes. The coast with Bordigerha and Ventimiglia is 20 minutes down the road, it takes 40 minutes to reach Sanremo and the Côte d’Azur with Monaco and the international airport Nice are a 50 minute drive away.
The grounds surrounding this country estate measure some 11,531 qm. The estate consists of three buildings: a two storey villa with 135 qm living space, a house offering some 90 qm living/usage space on the ground floor and a further 90 qm cellar usage space as well as a rustico awaiting demolition to be replaced with a new building offering 216 qm living space. The plans are in place and the foundation has been laid.
The gently terraced grounds are completely fenced in and a beautifully designed Mediterranean garden with lawn and natural pool stretches between the various buildings. The remaining grounds serve as vegetable garden and fruit orchard and some 200 olive trees produce a delicious olive oil.
The villa offers 5 bedrooms, all with en-suite shower rooms and the two first floor bedrooms benefit from one south facing balcony each. Should the entire house be used privately, a kitchen could be installed on the ground floor and a more generously proportioned layout could be achieved by removing some of the plaster walls. It is also possible to connect the two floor levels.
The building currently used privately offers a spacious living/dining room with contemporary open-plan kitchen, and galleried bedroom and a shower room. Adjacent and on the same floor level there is another spacious room with bathroom, which could serve as a bedroom, a studio or office. The house benefits form a well-proportioned south facing terrace and in the basement there is plenty of room for storage purposes or for use as a gym.
The pool was built following innovative and ecologically sound cleaning principles. The water contains large quantities of calium and magnesium, known for its soothing effect on the skin. The decking surrounding the pool invites to relax and enjoy sunbathing. The pergola, offering shelter from the sun is the perfect spot to enjoy dining al fresco. A summer kitchen with breakfast room (used for the holiday rentals) and a shower room, add to the overall comfort.
The planning permission to demolish and newly build a 2 storey house replacing the rustico is now out of date but can be easily reactivated. It is at the buyers’ discretion if the rustico should be replaced or renovated.
The villa and the private house were built between 2010 and 2014 when only the best materials were used. Both houses are fitted with solar hot water technology; the villa has gas central heating and each room is fitted with a climate friendly heating system. The underfloor heating in the private house is connected to photovoltaic technology and a heat pump.
There is ample parking available on the grounds. A further and separate 6,722 qm area of woodland located in the rolling hills, is included in the sale.
It is possible to divide the property into two units and only purchase the villa with swimming pool or the private house with rustico and swimming pool.
Agency fee
The commission amounts to 3,66 % of the sale price inclusive VAT and is payable by the buyer.








